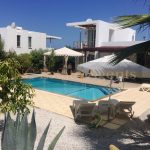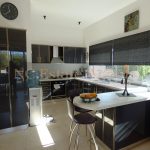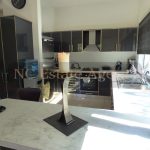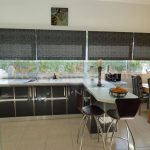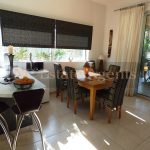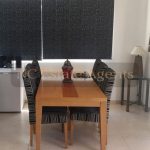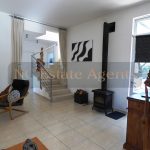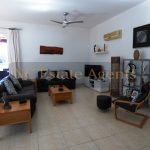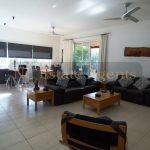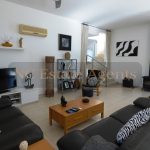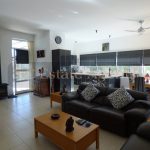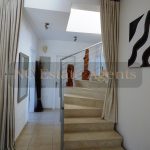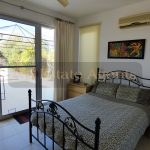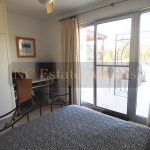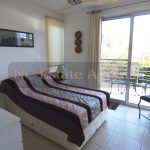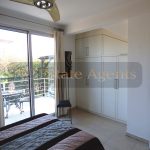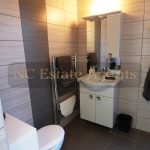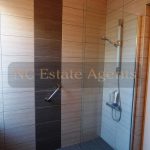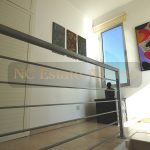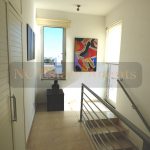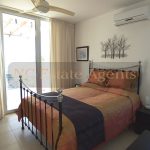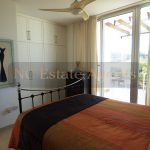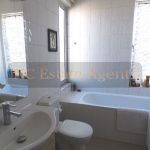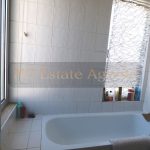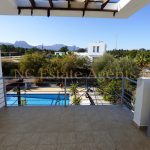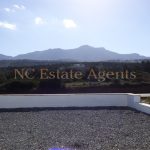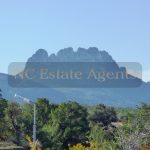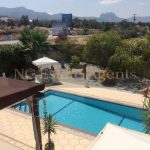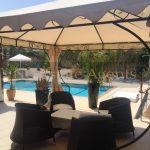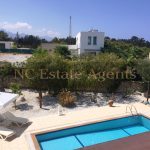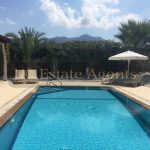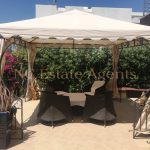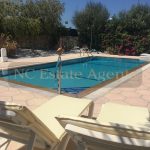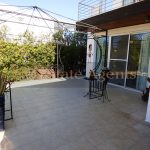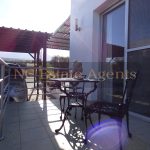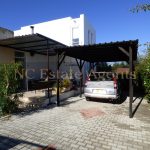This immaculate large luxury 3 bedroom Villa is being brought to the market at an exceptionally low price.
It is located minutes from the Korinium Golf course and boasts spectacular mountain views from all areas of the property. An open plan concept within the villa with 2 bedrooms downstairs and a master suite upstairs.
The property is well maintained both inside and outside and offers spacious and bright living space inside and plenty of secluded living space outside, with plenty of covered areas around the villa. The property is being sold fully furnished at this already low price. The paper work is all in order with a Full Individual Kocan in the owners name with all taxes paid. It doesn’t get any better than that. Contact us for further information and to arrange a viewing. Ref Number: 2187
Kitchen 3.95 x 3.57
This fully fitted integrated kitchen with breakfast bar is every cooks dream, there are plenty of cupboards and counter space. A gas hob, electric over, fridge freezer and integrated washing machine and dishwasher.
Ceiling spot lights give that nice finishing touch to the kitchen. Windows run the length from the kitchen down to the dining area with great views across to the mountains and making this a beautiful bright room.
Dining area – 3.36 x 3.39m
The dining room is nicely separated from the kitchen area by the breakfast bar. Although an open plan living area the dining area is extremely spacious, It also has the continuation of the windows that go the full length of the property opening up to the mountain views and allowing plenty of light in. A large sliding patio door leads out to a large covered terrace next to the pool that is ideal for that all important Cyprus alfresco dining.
Lounge – 4.43 x 6.72m
From the front door you are welcomed into an exceptionally large open plan living room with the kitchen and dining room to the left and the 2 downstairs bedrooms and stairs to the right. Although the living room is open plan to the kitchen and dining area it is nicely separated giving you the feeling of a separate room. AC and ceiling fans as well as fly screens on the front door and the sliding patio doors to the back.A log burner provides great heat for this room but there is infrastructure for central heating throughout the house
Bedroom two (downstairs) – 4.21 x 3.04m
One of two bedrooms downstairs with this one being at the back of the property. A large double bedroom with fitted wardrobes and built in vanity. Sliding patio doors leading to pool terrace at the back. Great Mountain views from this room. AC unit and ceiling fan.
Bedroom three (downstairs) – 3.62 x 3.29m
The second of the two bedrooms downstairs is located at the front of the property. A large double bedroom with fitted wardrobes. Sliding patio doors leading out to a private balcony, ideal for waking up and sitting enjoying your coffee in the sun. AC unit and ceiling fan.
Family Bathroom – 2.08 x 2.42m
A beautiful family bathroom perfectly situated between the 2 downstairs bedrooms. WC, sink and wet room with shower screen.
Stairs and landing – 3.27 x 2.11
A 2 tiered staircase leads from the downstairs up to the master suite. Aluminum railings. At the top of the stairs is a door that can be opened for a great summer through breeze also looks out to the amazing mountain.
The landing leading to the bedroom has a storage area.
Master Bedroom 3.62 x 3.57
A beautiful bright master bedroom lets the light flood in with a large window to the side and triple paned sliding patio doors that not just lead out to your own private balcony but gives you your own personal, picture perfect backdrop of the 5 Finger Mountains. AC unit, ceiling fan, fitted wardrobes complete with an en suite. This is a master bedroom you will love waking up in every morning.
Ensuite 3.28 x 1.88m
As ensuites go this is an exceptionally large and bright bathroom with 2 large windows to the front and side allow for plenty of light. A built in storage cupboard. WC, sink and bath with over shower.
External Features
The external features of this property are sure to impress you as much as the inside does with many added features and attention to detail that make up your own private oasis with plenty of outside seating areas and terraces. Secluded and private garden with stonewalls, fencing and wrought iron railings and gates. Private drive with a covered car port leads directly to a covered terrace at the front door. Plenty of outside storage for all your outdoor needs, wooden shed, log storage, outside wooden storage boxes. A built in generator. 5 ton under ground water storage and 2 x 2 ton above ground water storage tanks.
Private 8×4 over flow swimming pool at the back which is set in a well maintained mature landscaped garden.
At the back of the property is a large covered terraced area leading from the dining / living room.
More terraced seating area to the side with a wrought iron gazebo.
The outside of the property allows for you to make your own or simply enjoy it as it is.
To see more of our amazing properties please see our channel link below:

