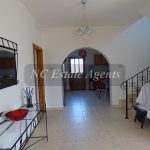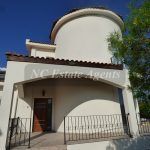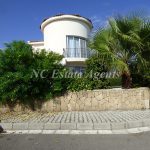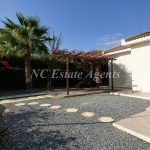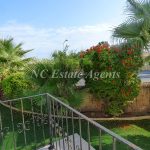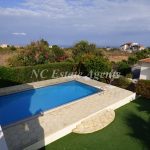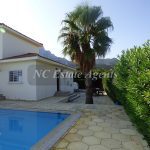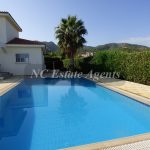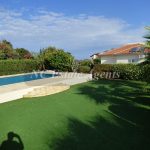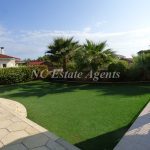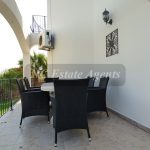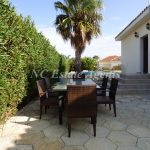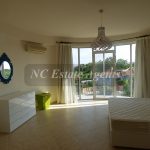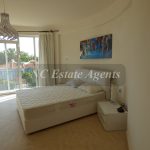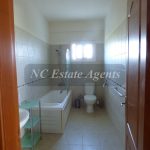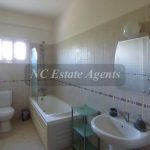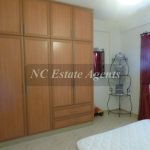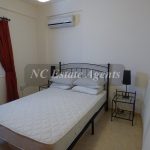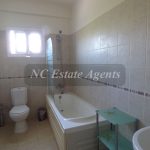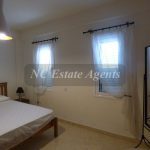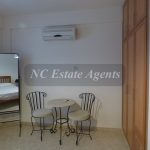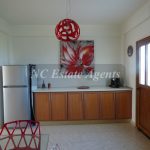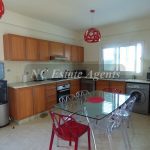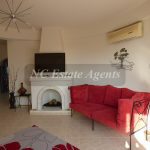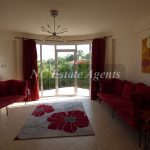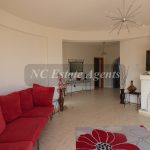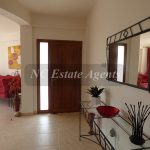This 3 double bedroom, 3 bathroom detached stunning villa is located at the end of a quiet culde- sac in Karsiyaka. This Villa is extremely well presented and is in excellent decorative order. The property has air conditioning, double glazing, fly screens and shutters. It also boasts a private 10 x 5m pool, has a beautiful garden with great outside seating areas. This property would make an ideal holiday home or permanent residence.
Number: HP4248
Entrance Hall – 4.51 x 2.64m
The property is entered from a covered porch area, leading to a spacious and light entrance hall. The lounge, kitchen diner, bedrooms two and three and the stairs lead off from this large open plan area.
Lounge – 5.24 x 4.86m
The lounge is a beautiful spacious, light and airy circular shaped room. There is a decorative stone fireplace, air conditioning and double doors with fly screens that lead out to a balcony overlooking the garden and pool.
Kitchen/Diner – 5.38 x 3.33m
The Kitchen has modern fitted wall and base units. There are stainless steel appliances, including dishwasher, washing machine, oven and hob and a free standing fridge freezer, sink and drainer. There is a window to the side of the property and a door leading to the back.
Bedroom 2 – 4.35 x 3.56m
Bedroom two is accessed from a door leading off from the entrance hall. This is a bright and spacious room with double aspect to the side, with fly screens and shutters, built in wardrobes and air conditioning.
En-suite 3.40 x 1.77m
The en-suite bathroom is a great size, it has a bath with overhead shower, WC, wash basin and a window to the back of the property.
Bedroom 3 – 3.33 x 3.80m
This is another bright and spacious room with a window to the front, with fly screens and shutters. There are fitted wardrobes and air conditioning.
En-suite 3.43 x 1.77m
This is again a really good size bathroom with a bath, overhead shower, WC, wash basin and a window to the back of the property.
Upstairs:
The stairs lead up from the entrance hall. A marble staircase with ornate metal rails lead up to a large landing area, with a window to the side of the property.
Landing – 3.08 x 2.25
This is a large area with built in wardrobes and a door leading to the master bedroom
Master Bedroom – 5.04 x 5.77m
This is a beautiful very large bright and airy circular shape room. There are fabulous views of the sea from the double doors with fly screens and shutters which lead out to a private balcony. There is a door leading to the en-suite.
En-suite – 1.68 x 2.25
The en-suite bathroom consists of a shower cubicle, WC, and a wash basin. There is a window to the front of the property.
Outside;
This property has some beautiful outside areas. There is driveway with covered car port at the front of the villa. There is a lovely covered terrace at the rear of the property overlooking the beautiful pool, ideal for outside dining. At the side of the property, leading from the kitchen door there is another seating area and a timber built storage shed. The 10 x 5m private pool is stunning and there is terracing around the pool for sun bathing. Opposite the pool area there is an artificial grassed area that looks amazing with the tropical trees and plants that surround it. The garden is immaculate with mature trees and shrubs and great mountain views. The boundaries of the property are traditional Cypriot style walls and wrought gates.
This property has so much to offer. It is ready to move straight into, with no work required. It comes furnished as per inventory, the fittings and fixtures are of a very high quality. At such a fantastic price, this property will not stay on the market for long.
This property has so much to offer. It is ready to move straight into, with no work required. It comes furnished as per inventory, the fittings and fixtures are of a very high quality. At such a fantastic price, this property will not stay on the market for long.

